A Window Is a Space
Installation
Frankfurter Kunstverein
Mai 2022
Trockenbauwand vor den Fenstern des Foyers,
LED-Leuchtstoffröhren
Konzept:
Clara Maria Blasius, Carlotta Döhn, Josefine Köhler
Fotos:
Clara Maria Blasius, Josefine Köhler
Die Wand verweist und vergleicht, verdeckt und öffnet. Sie ist Struktur und Objekt, agiert zugleich als Subjekt, indem sie den Raum aktiv begrenzt, Durch- und Ausblicke lenkt und Nichtsichtbares aufzeigt. An die Gebäudehülle anknüpfend versagt die Wand die Öffnungen, nach denen sie zu verlangen scheint. Als architektonisches Element und im Kontext des Kunstvereins berührt sie per se Fragen nach Zugänglichkeit. Sie umschließt und schließt ein, manchmal aus. Wem dienen diese Räume? Letztlich: Wem gehört die Stadt?
Die räumliche Intervention basiert auf Recherchen zum partiellen Wiederaufbau des Steinernen Hauses und den Um- und Anbaumaßnahmen der Sechzigerjahre. Der von der rekonstruierten Fassade entkoppelte Innenraum macht auf Brüche in den von nichtlinearen Geschichtsverständnissen getrennten historischen und ideellen Narrativen aufmerksam. Umgeben von der „Neuen Altstadt“, deren Architektur eine nahtlose Anknüpfung an die Zeit vor 1920 suggeriert, erweist sich auch diese Fassade als trügerisch. So kommt den Fenstern des ehemaligen Zwischengeschosses, der sogenannten Bobbelage, nunmehr ein nostalgisch dekorativer, jedoch kein funktionaler Nutzen zu. Dieses illusorische Moment der Fensterattrappen wird mit der Wand zitiert.
Der Eingriff produziert einen Raum zwischen Innen und Außen, der – wie das Foyer selbst – eine Schwelle markiert. In diesem verkörperten Dazwischen öffnet sich ein Spannungsfeld, welches Bezüge zu Diskursen um räumliche Autoritäten, zeitliche Kontinuitäten, institutionelle Konventionen sowie soziale Konstrukte herstellt. Die von der Wand gebildeten Räume werfen Fragen an ihre Umgebung auf und bieten zeitliche sowie räumliche Gelegenheiten, diese zu reflektieren.
Text: Clara Maria Blasius, Carlotta Döhn, Josefine Köhler
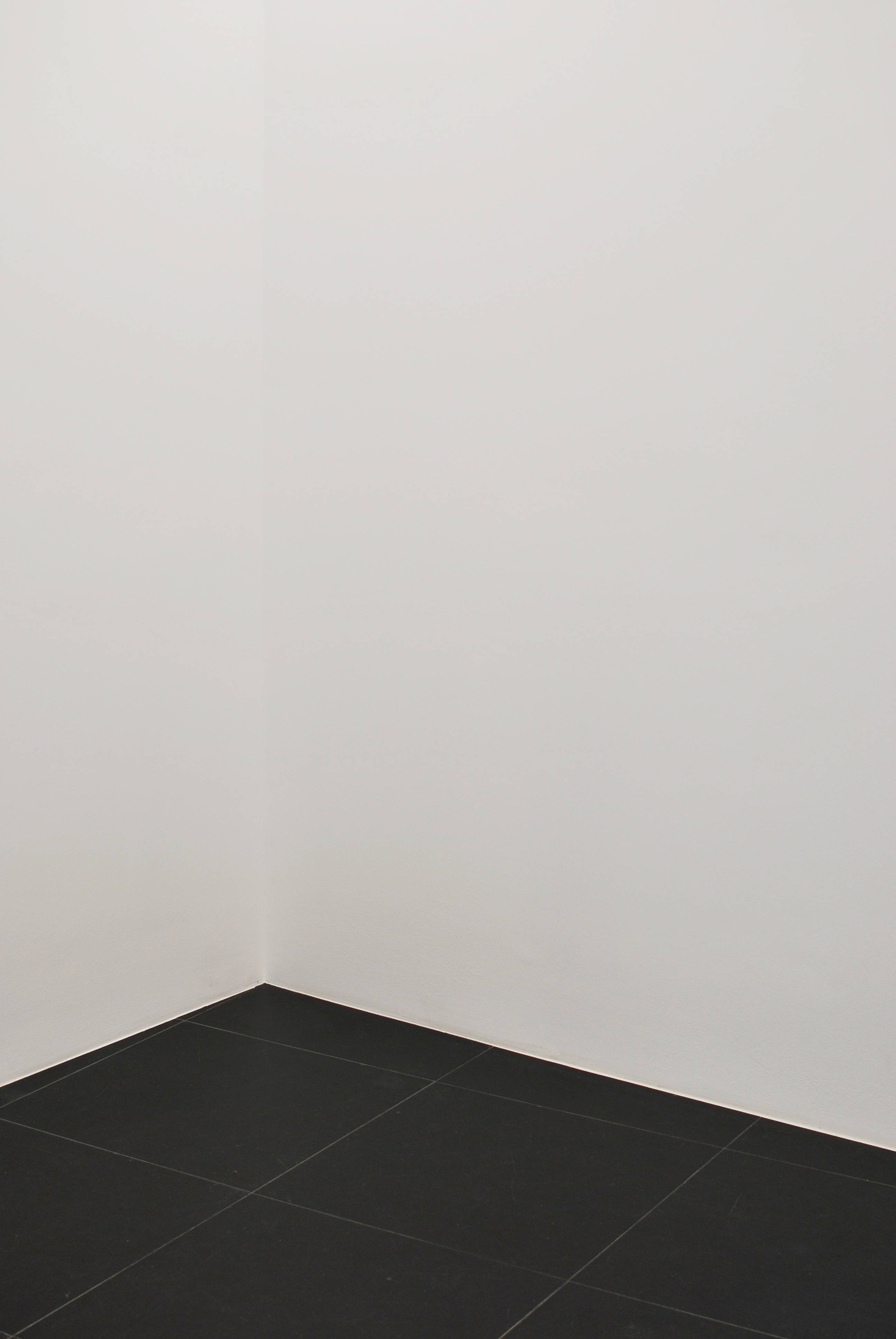
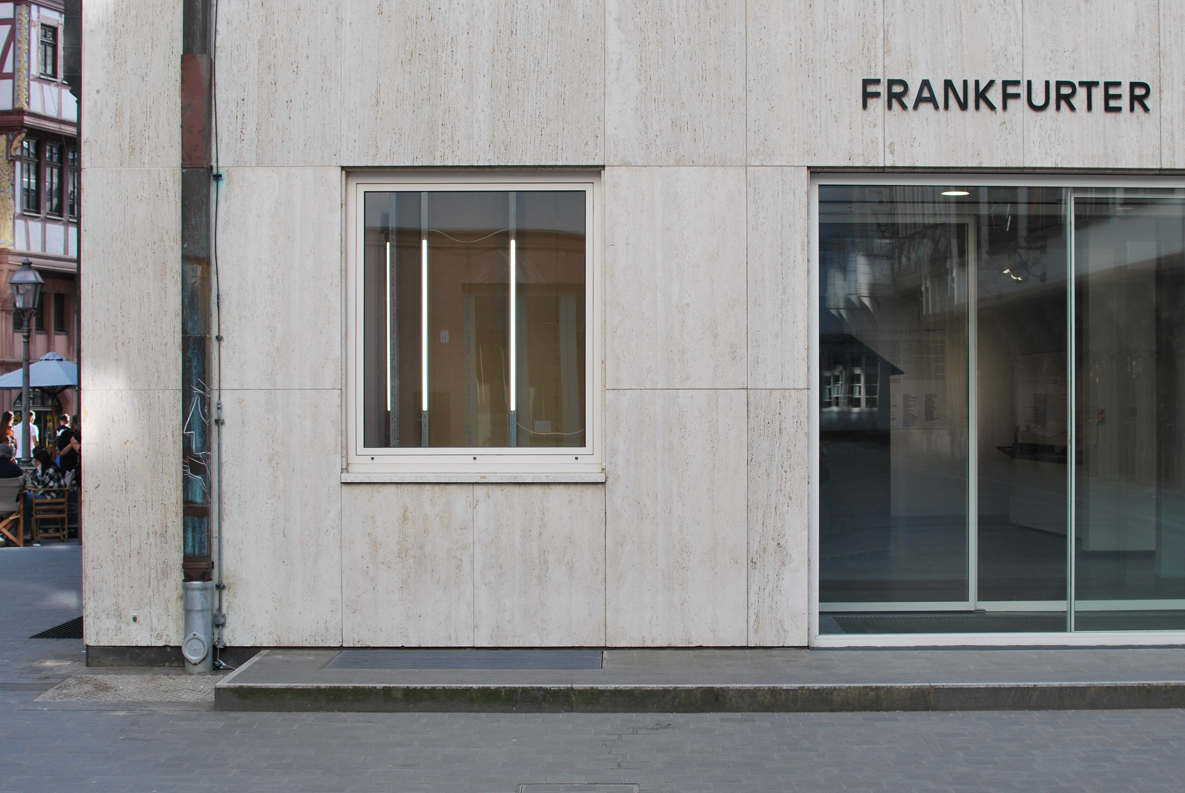
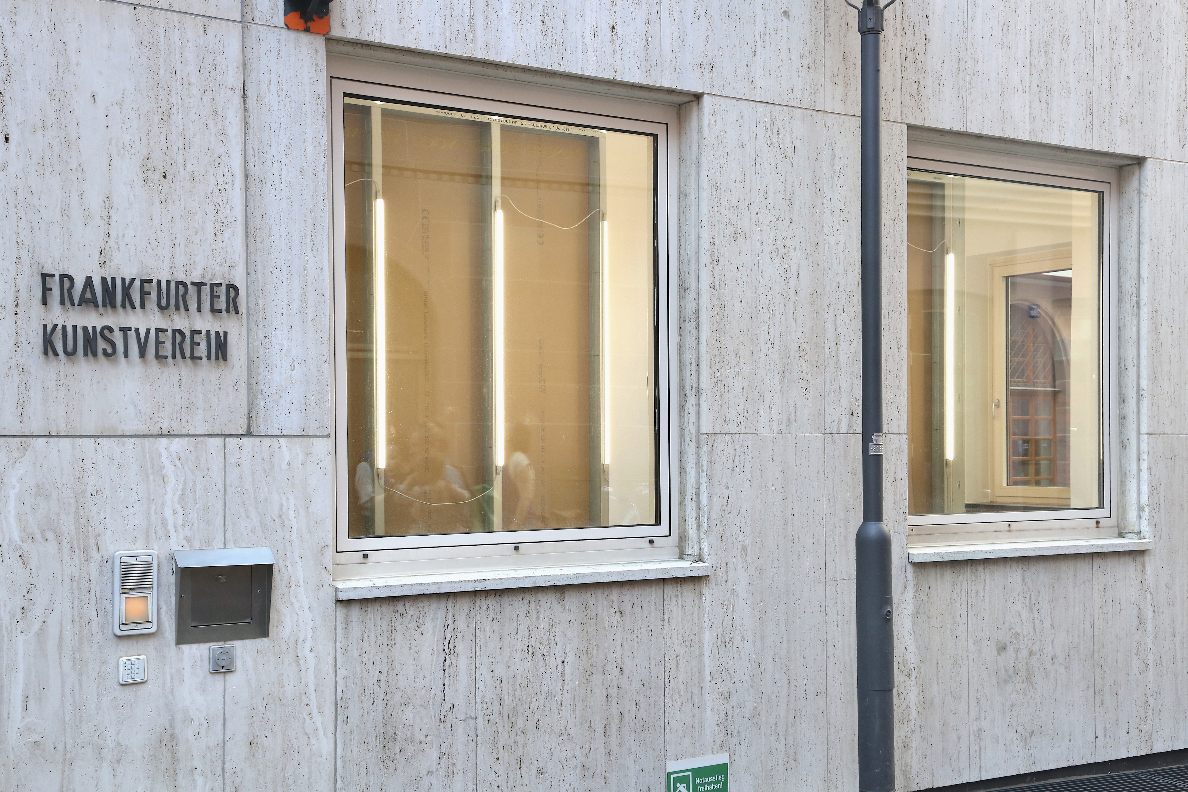
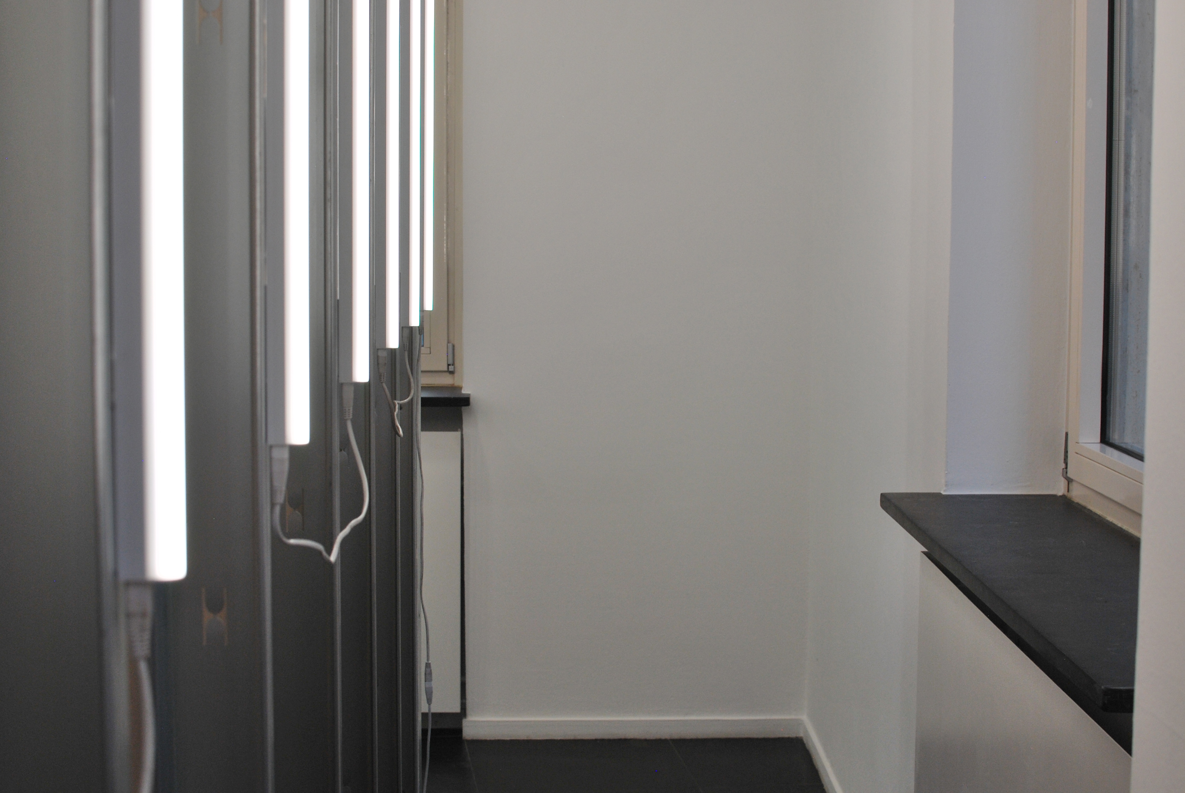
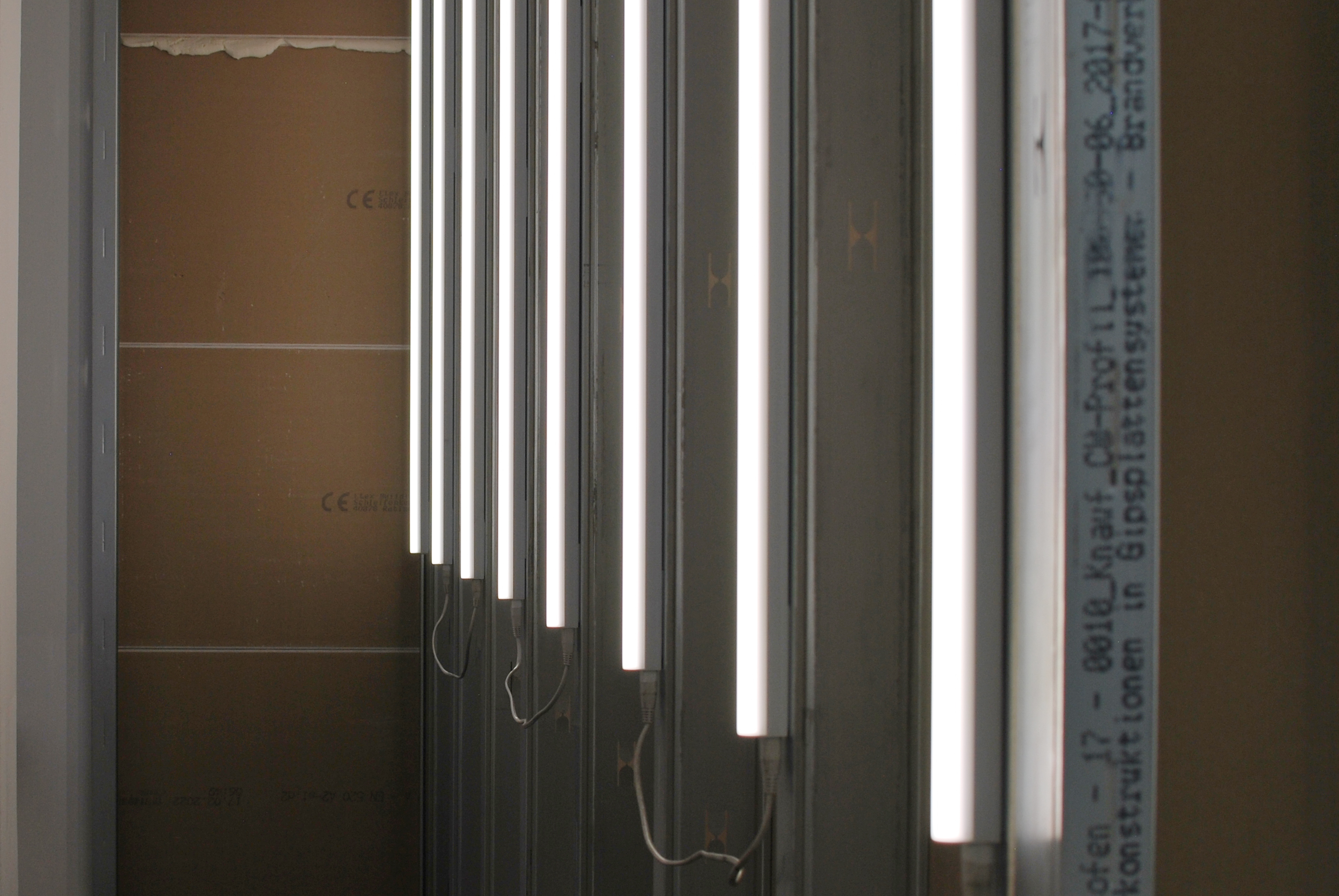
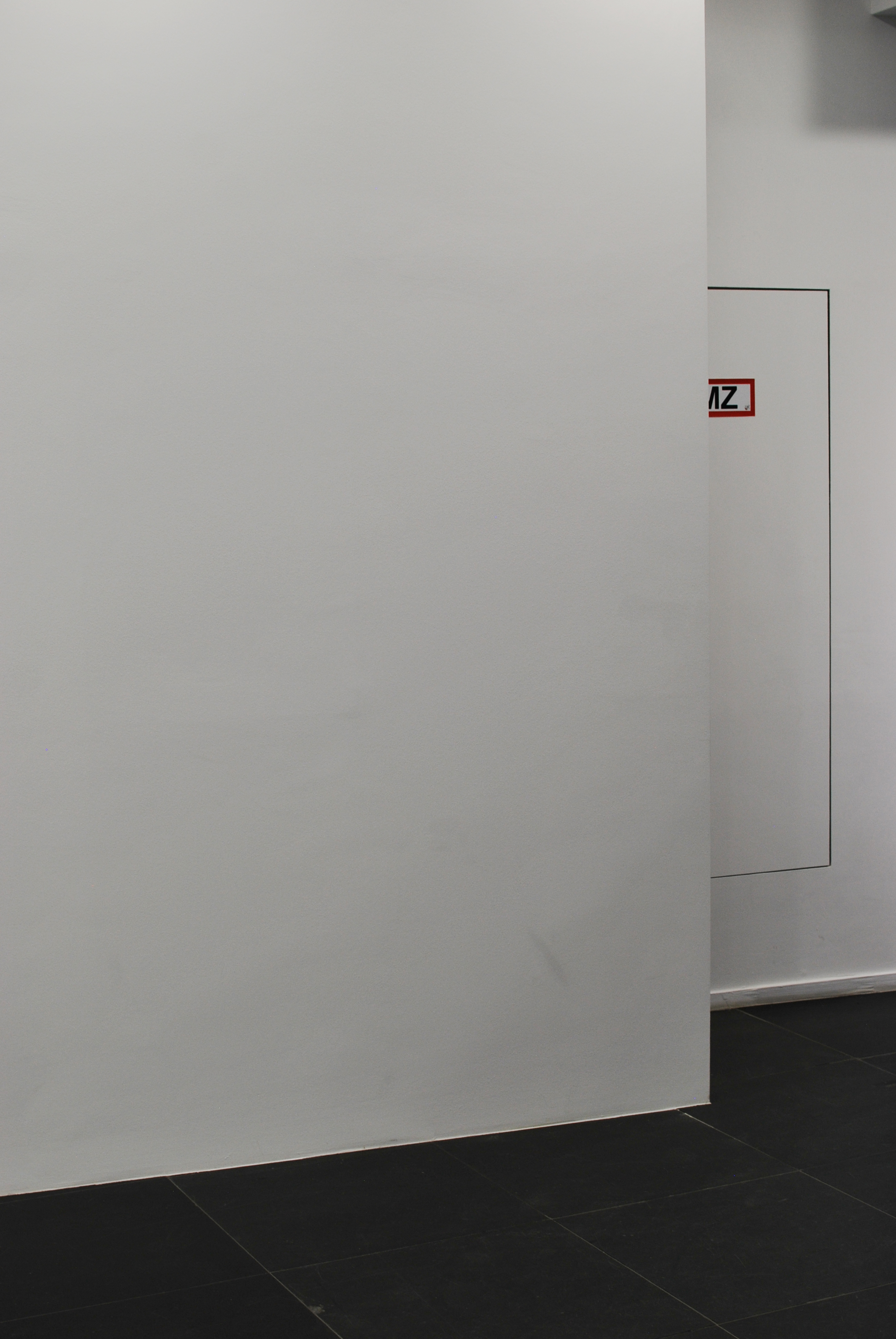
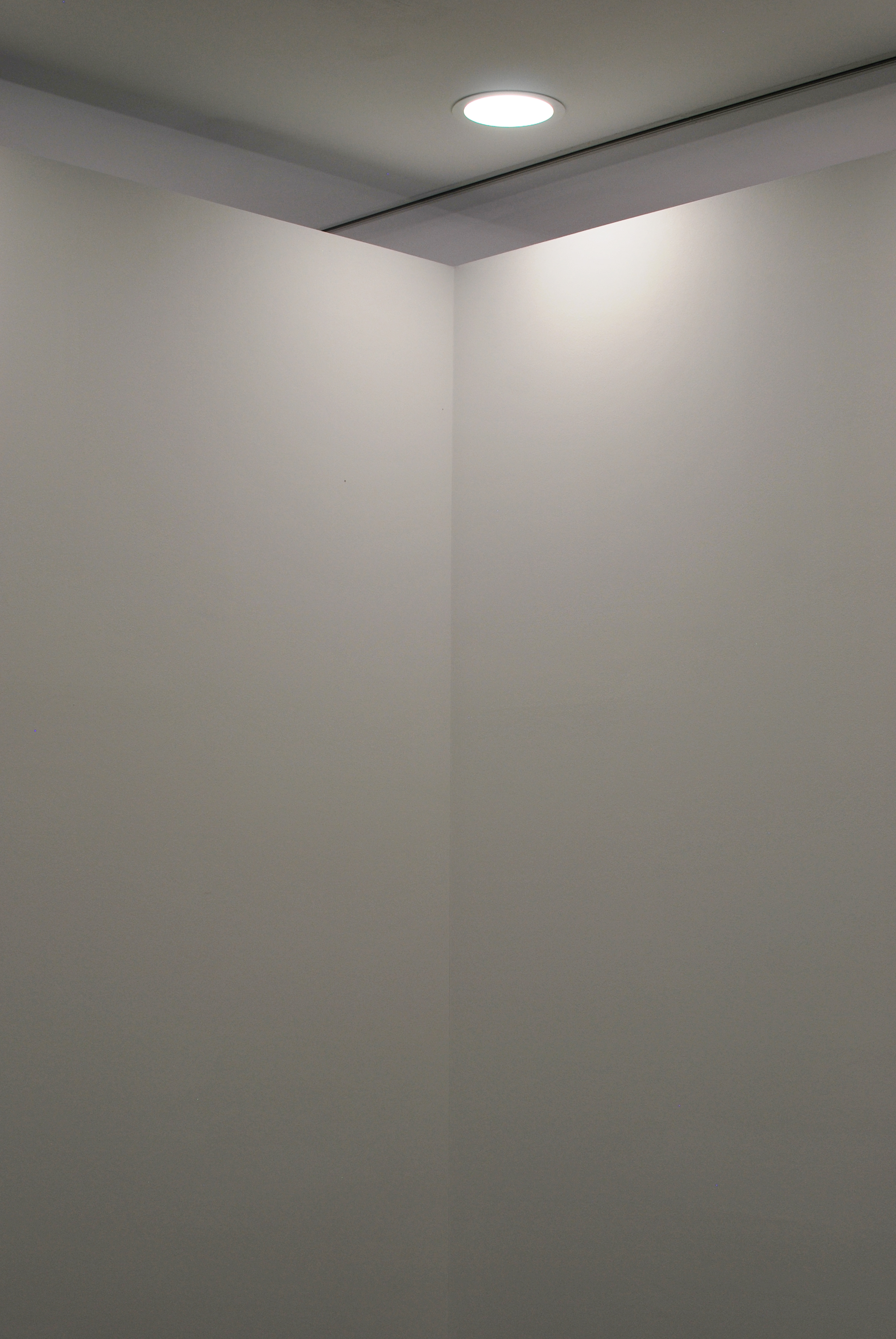
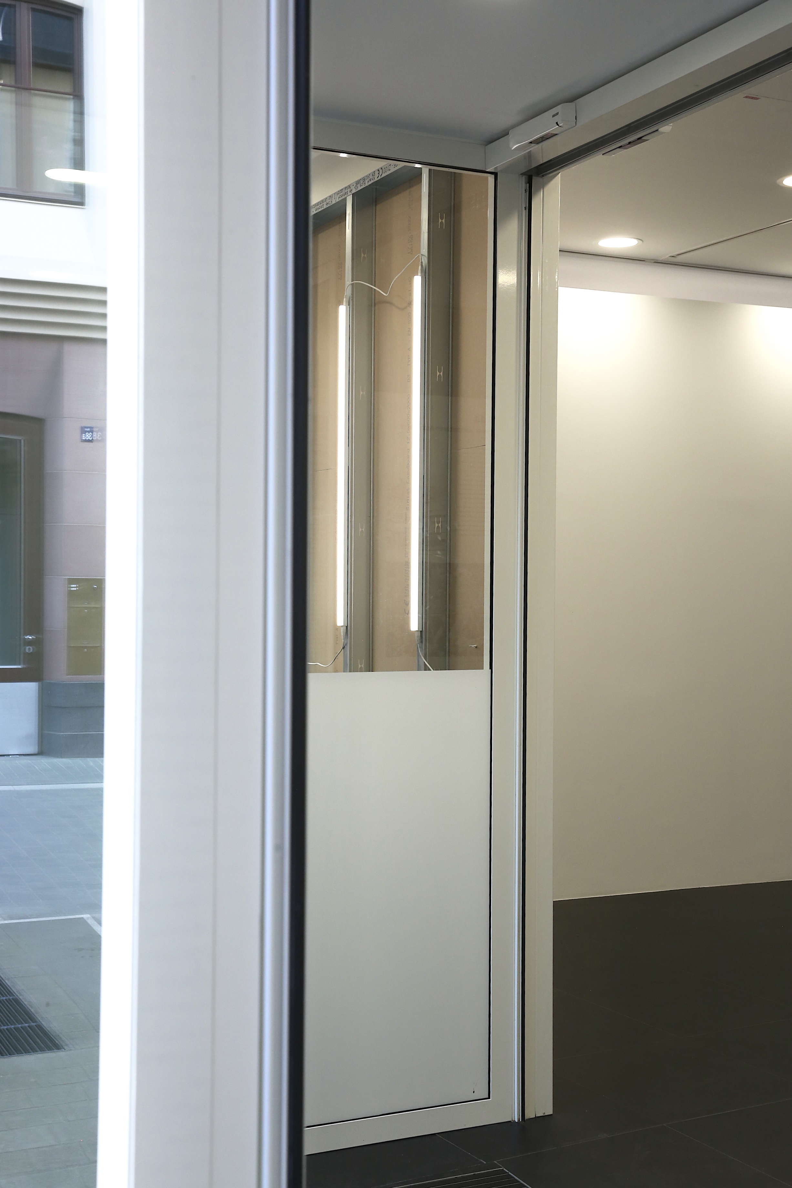

Szenografie
Flying Window
Wir reissen ab!
Social Fight Club
Spielclub
Überschwemmungsgebiet
We Might Tumble Together
A Window Is a Space
Kaiserfahrt
what we observe
This Is a Female Crisis
Situation III
Situation II
Situation I
... die nur die Wände verstehen.
Information
Presse